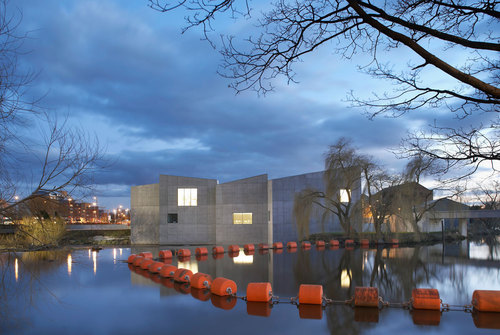The Hepworth Wakefield is Yorkshire’s inspiring new art gallery,
celebrating the area’s unique artistic legacy and exploring the work of
major contemporary artists. Designed by David Chipperfield Architects, the ten superb gallery spaces make this one of the UK’s largest
purpose-built galleries outside London. The gallery brings together work from Wakefield’s art collection,
exhibitions by contemporary artists and rarely seen works by Barbara
Hepworth.
In 2003 Wakefield Council launched a RIBA international competition to
find an architect to design a new art gallery for Wakefield. The
competition led to the selection of David Chipperfield as architect.
In designing The Hepworth Wakefield, David Chipperfield Architects
responded imaginatively to the gallery’s waterfront setting. The
building complements the scale and form of the existing industrial
buildings and, like them, appears to rise out of the River Calder. The
gallery’s location on the river’s edge also allows it to apply new forms
of renewable energy by sourcing the majority of its heating and cooling
from the river’s flow. The gallery’s façade has been constructed of
pigmented concrete which was created in-situ. This gives the building a
sculptural appearance, which echoes the shapes and forms in many of
Barbara Hepworth’s sculptures.
The Hepworth Wakefield comprises ten connected trapezoidal blocks of similar height, which respond to the scale and the rooflines of the surroundings warehouses. It's a quiet building and the galleries are spacious but also intimate.
All windows are flush with the façade so that there are no recesses interrupting the lines of the building; and inside all the windows (on the first floor) start at floor level.
The building includes two floors of galleries and ancillary function spaces and a basement which houses essential plant. The public areas enjoy views out of the building and there is a welcoming terrace space outside the main reception and café areas.
 |
| © Hufton + Crow |
 |
| © Hufton + Crow |
Following the external form of the building, with ceilings that run parallel to the slanting roofs, the galleries are not conventional rectangular volumes. With variations in size, orientation and ceiling pitch, each gallery has a unique atmosphere and the capacity to draw the eye onto artworks in an unusual way.
The main source of daylight in each gallery is from a light slot that runs across the full width of the ceiling at one end of the space. The angle of the roof, which varies from block to block, has been calculated so that each light slot should admit and diffuse light in the best possible way.
In seven galleries, in addition to a roof-light, there is a window scaled according to orientation and the importance of the view.
"I think a museum is one of the last great refuges and one of the places where we have the opportunity to think; where we can occupy ourselves with thoughts, not distract ourselves with activity. We go and watch football matches but in a way that’s a distraction. I think reading a novel, or going to church, or going to a museum are probably the places where, if one isn’t studying or doing academic things, you have a moment when you actually have to take time to think about something. It is a pleasure to make spaces where you’ve created that sense of importance and reflection – that atmosphere. At the same time the contemporary museum is a sort of cultural centre, so it’s about attracting people and mixing people up. We are inevitably finding ourselves dealing with museums that offer both these conditions – the social condition on the one hand, of meeting and interaction, and of representing a place, especially if you are not in London but in a town like Wakefield. There is a certain collective dimension. If it’s to be adopted by the city, it should adopt some sort of collective, representative aspirations of the community." - David Chipperfield -
 |
| © Hufton + Crow |
 |
| © Hufton + Crow |
 |
| © Hufton + Crow |
 |
| © Hufton + Crow |
 |
| © Hufton + Crow |





Nessun commento:
Posta un commento